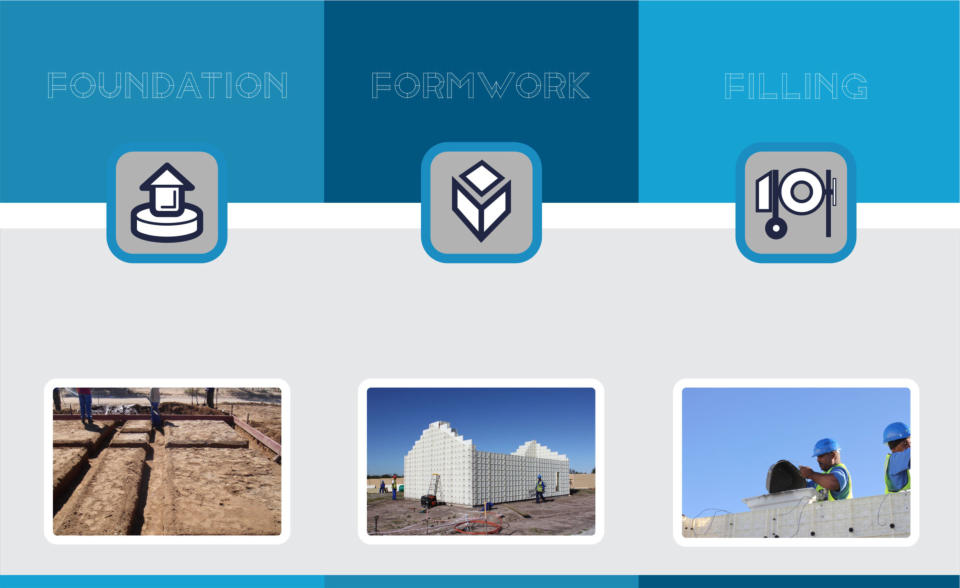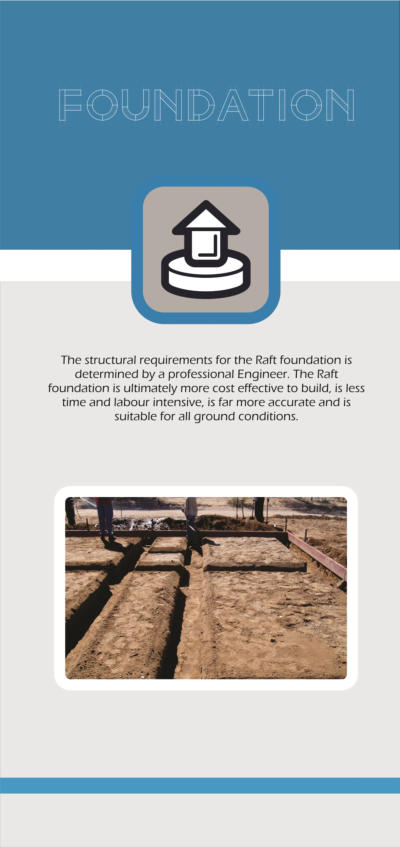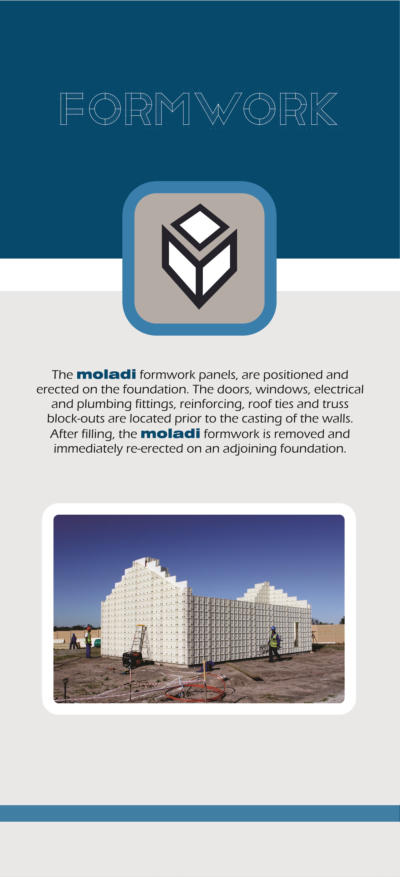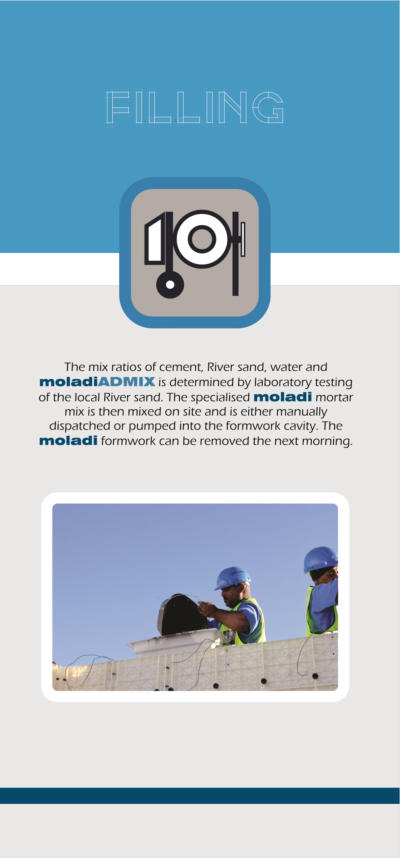

ABOUT
HOW IT WORKS
The
multi-award
winning
moladi
construction
system
was
founded
in
South
Africa
in
1986
as
a
method
of
building
cast
in
place
reinforced
monolithic
structures.
The
moladi
technology
was
developed
as
a
means
to
alleviate
many
of
the
cumbersome
and
costly
aspects
associated
with
conventional
construction methods without compromising on the quality or integrity of the structure.
The
moladi
system
constitutes
the
use
of
a
removable,
reusable,
recyclable
and
lightweight
plastic
formwork
mould,
which
is
filled
with
a
South
African
Bureau
of
Standards
approved
and
Agrément
Certified
aerated
mortar
to
form
the
wall
structure
of
a
house
in
as
little
as
one
day.
Each
set
of
moladi
formwork
panels
can
be
re-used
50
times
making
the
technology
cost
effective
due
to
its
repetitive
application
scheme,
reducing
the
cost
of
construction
and
transportation
significantly. The
moladi
system produces durable and permanent structures, which have been subject to numerous tests and independent reports.
The
process
involves
a
number
of
smaller
components
which
are
assembled
into
larger,
lightweight
panels
that
are
configured
into
a
mould
which
forms
a
house
of
any
desired
size
and
design.
The
engineer
specified
steel
reinforcing
bars,
window
and
door
block-outs,
conduits,
service
pipes
and
other
fittings
are
positioned
within
the
150mm
or
100mm
wall
cavity,
which
is
then
filled
with
a
specially
formulated
and
project
specific
lightweight
mortar
consisting
of
the
local
river
sand,
cement,
water,
and
a
harmless
cement
admixture
to
form
all
the
walls
of
the
house
simultaneously.
The
moladi
plastic
formwork
panels
are
then
removed
the
following
morning
and
immediately
re-erected
onto
an
adjoining
site.
The
result
is
a
wall
with
a
smooth
off-shutter
finish
that
does
not
require
any
plastering,
beam
filling or chasing and generates no waste. The walls are then painted, the roof erected and windows and doors are installed to complete the house.
The
moladi
construction
method
provides
structures
which
are
permanent,
durable,
waterproof,
and
possess
excellent
thermal
and
sound
insulation
properties.
The
moladi
walls
possess
an
average
compressive
strength
of
15MPa
or
15N/mm²,
which
is
far
stronger
than
the
average
standard
for
cement
blocks
which
vary from 3.6 N/mm² and 7N/mm² or common clay building bricks, which have a compressive strength of 5.2N/mm².
moladi
’s
principle
methodology
is
aimed
at
eliminating
all
of
the
typical
problems
one
encounters
with
construction
projects,
such
as
time
constraints,
shortage
of
skilled
labour
and
materials
as
well
as
waste.
It
is
the
simplicity,
performance,
functionality
and
practicality
of
the
moladi
technology
which
contributes
to
the
affordability of
moladi
homes which are roughly 30% less than similar structures built using the traditional brick and mortar method.

The structural requirements for the Raft
Foundation are determined by a professional
local Engineer. The Raft foundation is ultimately
more cost effective to build, is less time and
labour intensive, is far more accurate and is
suitable for all ground conditions
The moladi formwork panels are positioned
and erected on the foundation. The doors,
windows, electrical and plumbing fittings,
reinforcing, roof ties and truss block-outs are
located prior to the casting of the walls. After
filling, the panels are removed and immediately
re-erected on an adjoining foundation.
The mix ratios of cement, river sand, water and
moladiADMIX is determined by laboratory
testing of the local aggregate. The specialised
moladi mortar mix is then mixed on site and
is either manually dispatched or pumped into the
formwork cavity. The moladi formwork can be
removed the next morning.
ABOUT
HOW IT WORKS
The
process
involves
a
number
of
smaller
components
which
are
assembled
into
larger,
lightweight
panels
that
are
configured
into
a
mould
which
forms
a
house
of
any
desired
size
and
design.
The
engineer
specified
steel
reinforcing
bars,
window
and
door
block-outs,
conduits,
service
pipes
and
other
fittings
are
positioned
within
the
150mm
or
100mm
wall
cavity,
which
is
then
filled
with
a
specially
formulated
and
project
specific
lightweight
mortar
consisting
of
the
local
river
sand,
cement,
water,
and
a
harmless
cement
admixture
to
form
all
the
walls
of
the
house
simultaneously.
The
moladi
plastic
formwork
panels
are
then
removed
the
following
morning
and
immediately
re-erected
onto
an
adjoining
site.
The
result
is
a
wall
with
a
smooth
off-shutter
finish
that
does
not
require
any
plastering,
beam
filling
or
chasing
and
generates
no
waste.
The
walls
are
then
painted,
the
roof
erected
and
windows
and
doors
are installed to complete the house.
The
moladi
construction
method
provides
structures
which
are
permanent,
durable,
waterproof,
and
possess
excellent
thermal
and
sound
insulation
properties.
The
moladi
walls
possess
an
average
compressive
strength
of
15MPa
or
15N/mm²,
which
is
far
stronger
than
the
average
standard
for
cement
blocks
which
vary
from
3.6
N/mm²
and
7N/mm²
or
common
clay
building
bricks,
which
have
a
compressive strength of 5.2N/mm².
moladi
’s
principle
methodology
is
aimed
at
eliminating
all
of
the
typical
problems
one
encounters
with
construction
projects,
such
as
time
constraints,
shortage
of
skilled
labour
and
materials
as
well
as
waste.
It
is
the
simplicity,
performance,
functionality
and
practicality
of
the
moladi
technology
which
contributes
to
the
affordability
of
moladi
homes
which
are
roughly
30%
less
than
similar
structures
built using the traditional brick and mortar method.
Each set of moladi
formwork panels can be re-used
50 times making the technology
cost effective due to its repetitive
application scheme, reducing the
cost of construction and
transportation significantly.






The
process
involves
a
number
of
smaller
components
which
are
assembled
into
larger,
lightweight
panels
that
are
configured
into
a
mould
which
forms
a
house
of
any
desired
size
and
design.
The
engineer
specified
steel
reinforcing
bars,
window
and
door
block-outs,
conduits,
service
pipes
and
other
fittings
are
positioned
within
the
150mm
or
100mm
wall
cavity,
which
is
then
filled
with
a
specially
formulated
and
project
specific
lightweight
mortar
consisting
of
the
local
river
sand,
cement,
water,
and
a
harmless
cement
admixture
to
form
all
the
walls
of
the
house
simultaneously.
The
moladi
plastic
formwork
panels
are
then
removed
the
following
morning
and
immediately
re-erected
onto
an
adjoining
site.
The
result
is
a
wall
with
a
smooth
off-shutter
finish
that
does
not
require
any
plastering,
beam
filling
or
chasing
and
generates
no
waste.
The
walls
are
then
painted,
the
roof
erected
and
windows
and
doors
are installed to complete the house.
The
moladi
construction
method
provides
structures
which
are
permanent,
durable,
waterproof,
and
possess
excellent
thermal
and
sound
insulation
properties.
The
moladi
walls
possess
an
average
compressive
strength
of
15MPa
or
15N/mm²,
which
is
far
stronger
than
the
average
standard
for
cement
blocks
which
vary
from
3.6
N/mm²
and
7N/mm²
or
common
clay
building
bricks,
which
have
a
compressive strength of 5.2N/mm².
moladi
’s
principle
methodology
is
aimed
at
eliminating
all
of
the
typical
problems
one
encounters
with
construction
projects,
such
as
time
constraints,
shortage
of
skilled
labour
and
materials
as
well
as
waste.
It
is
the
simplicity,
performance,
functionality
and
practicality
of
the
moladi
technology
which
contributes
to
the
affordability
of
moladi
homes
which
are
roughly
30%
less
than
similar
structures
built using the traditional brick and mortar method.
ADDRESS
PO Box 16553
Emerald Hill
Port Elizabeth
South Africa
6011
Copyright reserved © Terms of use apply

NAVIGATION
SOCIAL
ADDRESS
PO Box 16553
Emerald Hill
Port Elizabeth
South Africa
6011
Copyright reserved © Terms of use apply
NAVIGATION
SOCIAL































